L’École Polytechnique Fédérale de Lausanne (EPFL) vient de se doter d’un nouveau bâtiment, le Rolex Learning Center qui est ouvert à la fois aux étudiants et au public et qui comprend une bibliothèque, des centres d’informations, des lieux d’études et aussi café et restaurant.
Financé par des entreprises suisses dont Rolex, le bâtiment a été conçu par l’agence japonaise d’architecture SANAA (Kazuyo Sejima et Ryue Nishizawa) qui a également été choisie pour le nouveau musée Louvre-Lens en France.
Le bâtiment est très original, rectangulaire sur un seul niveau, en apparence il paraît plat mais il est composé de mini collines intérieures aux pentes douces qui rompent la perspective et créent des espaces différents. Il n’y a pas de murs de séparation à l’intérieur du bâtiment, il n’y a pas non plus d’escalier pour les collines qui peuvent être aisément gravies par les personnes valides. Quant à elles, les personnes à mobilité réduite doivent utiliser des ascenseurs inclinés pour se rendre au somment des collines où se trouvent le forum et le restaurant ‘La Table de Vallotton’.
Il y a trois ascenseurs inclinés conçus par Weiermann Systems AG. Ce ne sont pas des ascenseurs funiculaires. Il s’agit de chariots motorisés munis de galets qui roulent sur des rails latéraux. Un système breveté de courroies d’entrainement fait l’originalité du système de traction.
Lift 1 / Ascenseur 1 : rails droit, profil concave, deux arrêts intermédiaires.
Lift 2 / Ascenseur 2 : rails courbes.
Lift 3 / Ascenseur 3 : rails droits, profil convexe, un arrêt intermédiaire.
EPFL Lausanne – Rolex Learning Center
The Ecole Polytechnique Federale de Lausanne (EPFL) has recently acquired a new building, the Rolex Learning Center which is open to both students and the public and includes a library, information centers, places of studies and also coffee and restaurant.
Funded by Swiss companies including Rolex, the building was designed by the Japanese architectural agency SANAA (Kazuyo Sejima and Nishizawa Ryue) which was also chosen for the new museum, Louvre-Lens in France.
The building is very original, rectangular on one level, it appears flat in appearance but is composed of mini inland hills with gentle slopes that break the light and create different spaces. There is no dividing walls inside the building, there is no staircase to the hills which can be easily climbed by the disabled. The disabled must use inclined elevators to get to summit of the hills where are the forum and the restaurant “La Table de Vallotton ‘.
There are three inclined lifts designed by Weiermann Systems AG. They are not funicular lifts. They are equipped with motorized cart wheels that roll on the side rails. A patented belt drive makes the originality of the traction system.
1 Lift / Elevator 1: straight track, concave profile, two intermediate stops.
2 Lift / Elevator 2: curved rails.
3 Lift / Elevator 3: straight track, convex profile, an one intermediate stop.
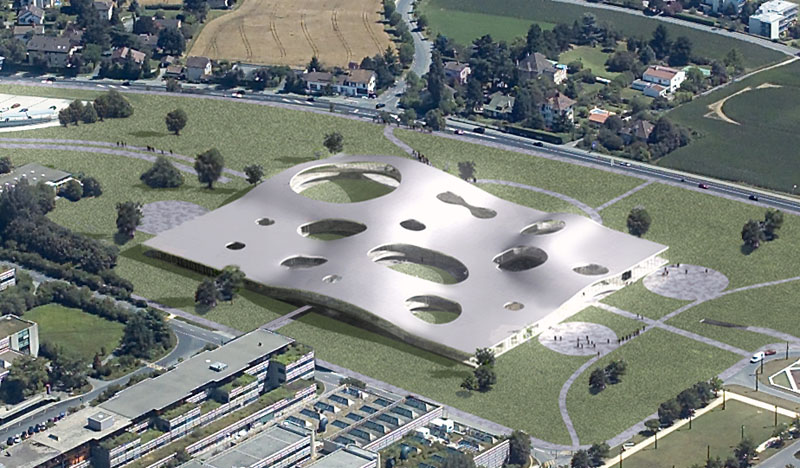
Je ne sais pas si vous avez eu la même pensée que moi… mais la première fois que j’ai vu une photo aérienne du Rolex Learning Center … et bien la première chose qui m’est venue à l’esprit a été une tranche fine d’Emmental ramollie par la chaleur! Je soupçonne fortement l’agence SANAA d’avoir voulu faire un clin d’œil à la Suisse mais je m’étonne encore plus que je sois le seul à avoir eu cette pensée… 😉
I do not know if you had the same thought as me … but the first time I saw an aerial photo of the Rolex Learning Center… then the first thing that came to my mind was a thin slice of Emmental cheese softened by heat! I strongly suspect the SANAA architectural agency of trying wink to Switzerland but I am surprised even more that I am the only one who had this thought … 😉


Plan très détaillé du Rolex Learning Center. On y voit les trois ascenseurs inclinés (Lift) mais également les cinq rampes inclinées qui serpentent le long des collines et qui permettent à une personne en fauteuil roulant de gravir la pente sans utiliser les ascenseurs.
Very detailed plan of the Rolex Learning Center. It shows the three inclined elevators (lift) and all five sloping ramps that wind along the hills and that allow a wheelchair user to climb the slope without using the elevators.


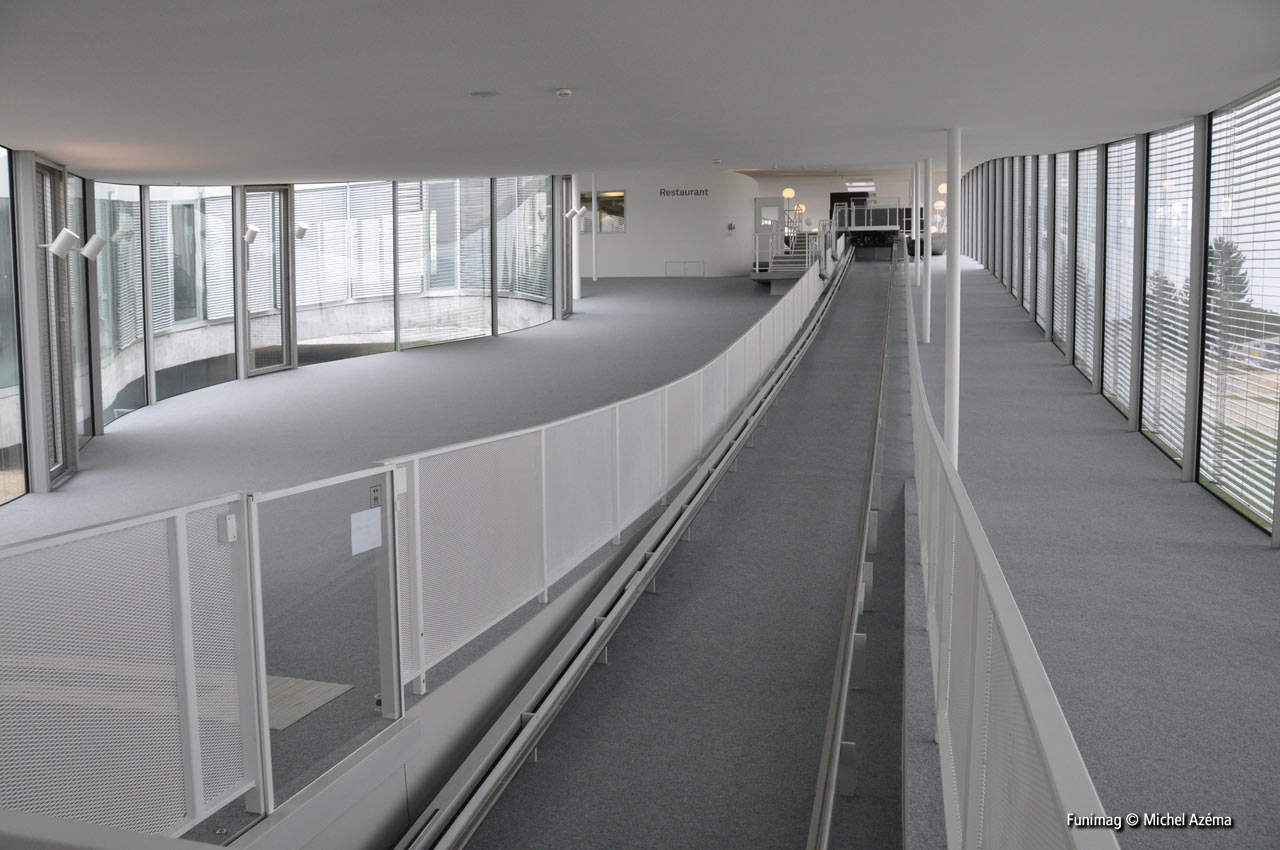

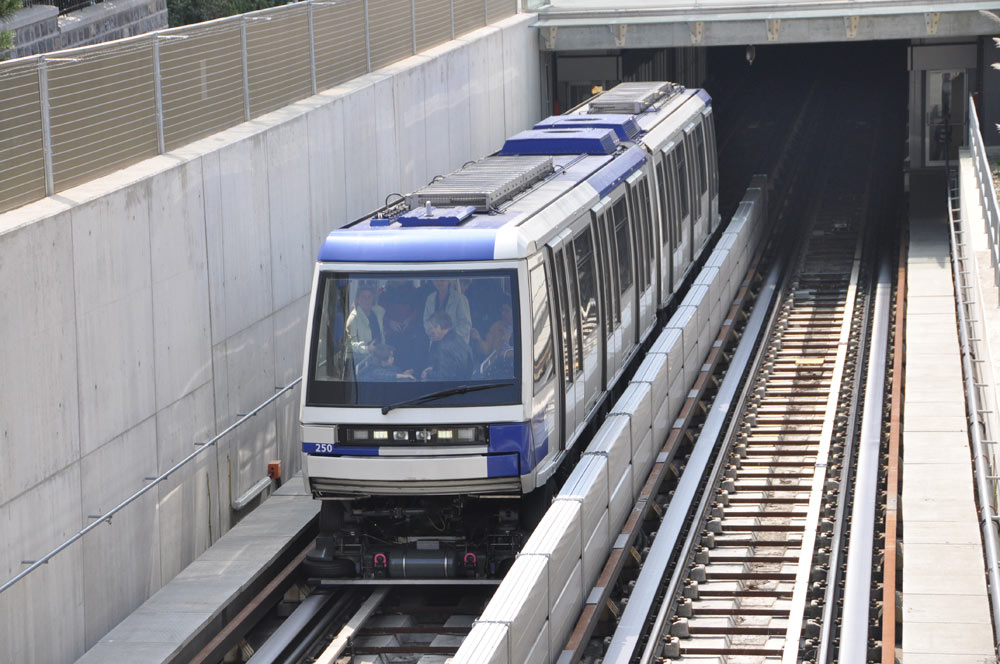
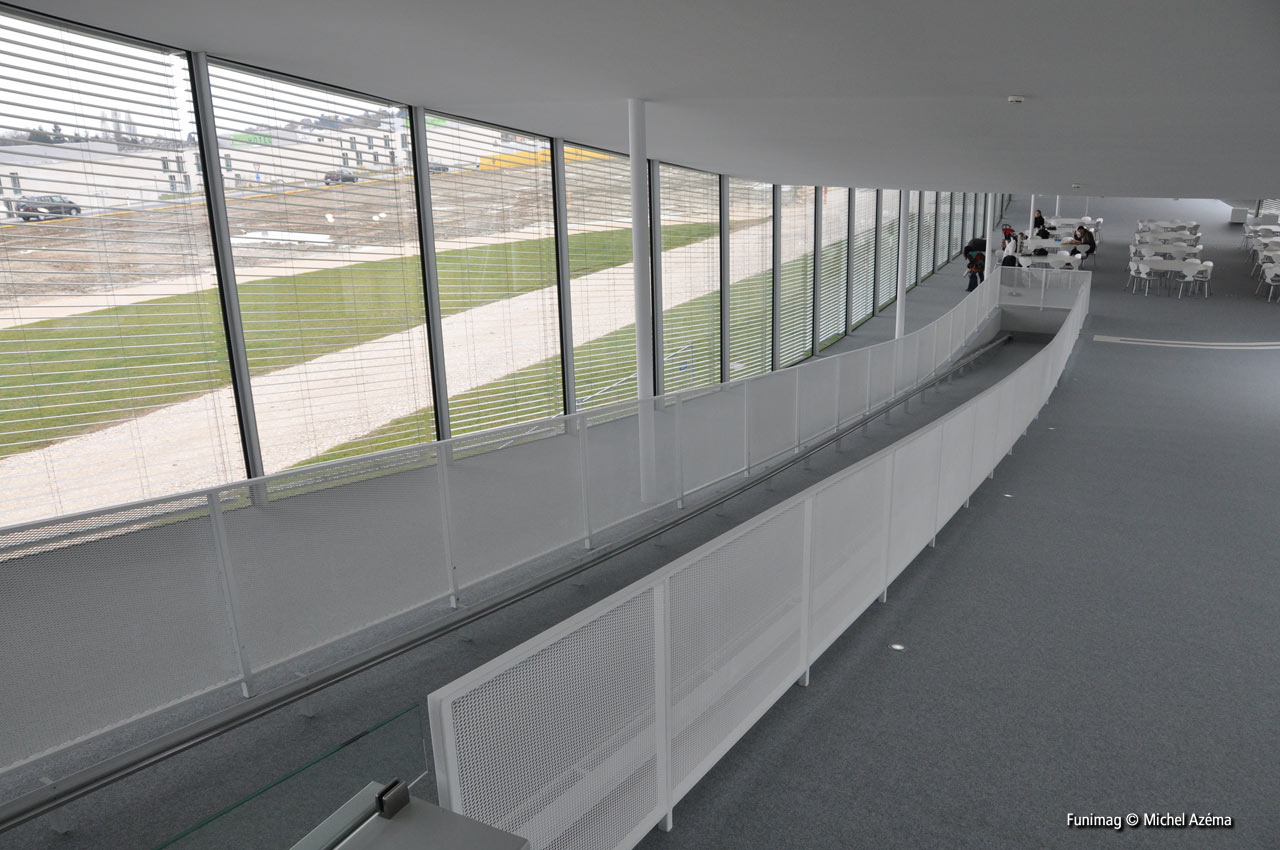

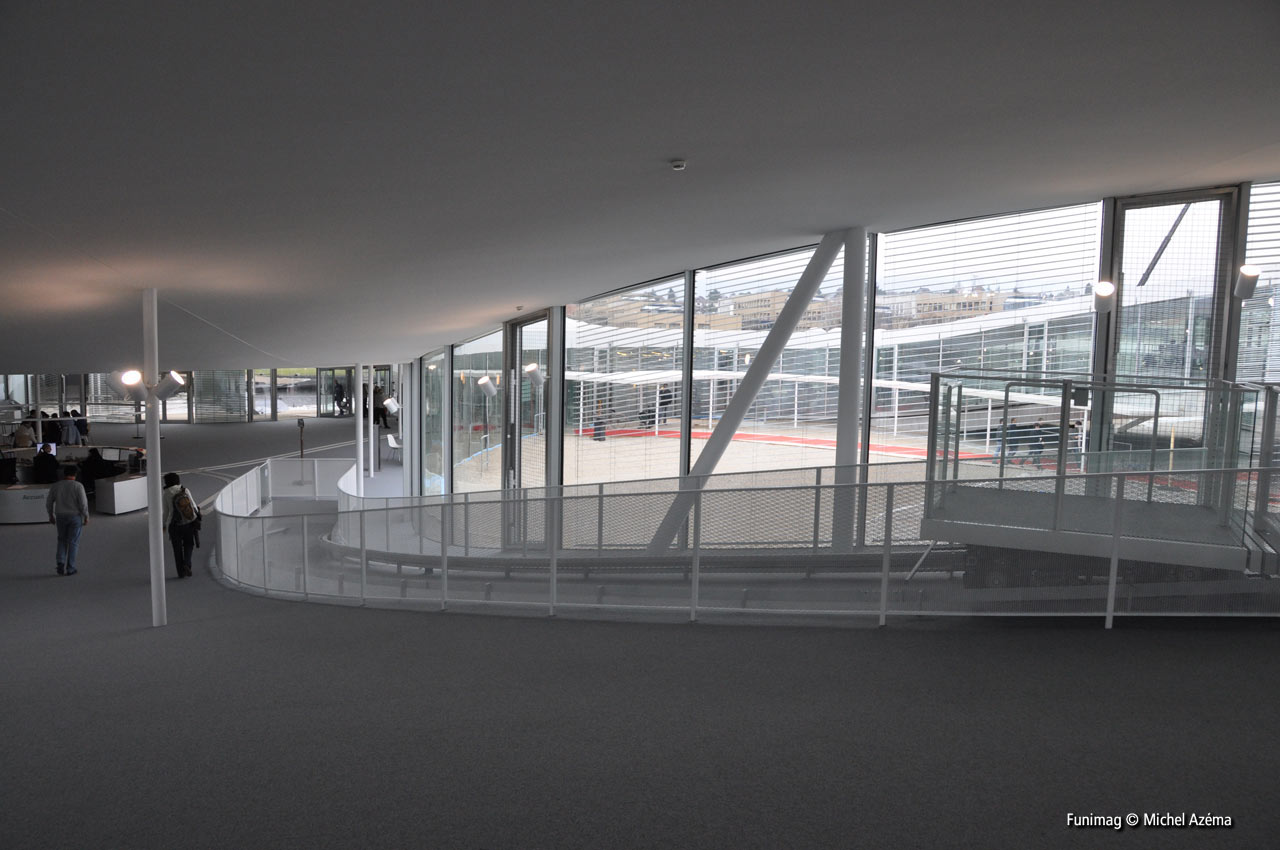





Weiermann System AG photos during the construction of the lifts:
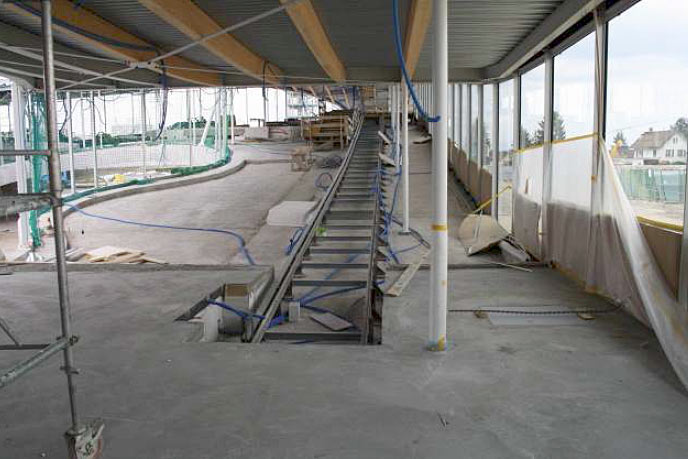



See also / Voir aussi : animation
